- Booking Open: Limited Time Only
Metro Kings Court by Metro Group Project
Plot No. – Metro King’s Court, Sandhapur, Jatani, Bhubaneswar, Odisha - 752050
- 4bhk Villas – 2130 to 3296 sqft BUA on Plot sizes 1480 to 2020 sqft
- 4bhk Apartments – 1930 to 2695 sqft
Price – 4bhk Villas – 1.55 Cr. To 2.50 Cr. 4bhk Apartments – 1 Cr. Onwards
Overview of Metro Kings Court Project
Metro King’s Court is an exclusive villa community in Jatni, Bhubaneswar, designed for families who seek a life of elegance, space, and tranquility. Inspired by timeless European architecture, the project reflects sophistication through its arched facades, pitched roofs, spacious verandahs, and landscaped lawns. Building Eastern India’s largest villa community across 50 acres – with 34 lavish villas in Phase 1, ready for handover by year-end. The villas are available in 4, and 4.5 BHK formats, thoughtfully planned with built-up areas ranging between 2,100 sq.ft. to 2,850 sq.ft. Each home integrates expansive living spaces, well-lit interiors, private sit-outs, and terraces that encourage both comfort and grandeur. The project blends contemporary amenities—like a clubhouse, swimming pool, jogging track, and dedicated kids’ play zones—with sustainable planning, ensuring residents enjoy both luxury and functionality. Strategically located in Jatni, Metro King’s Court enjoys excellent connectivity.
- Location – Plot No. – Metro King’s Court, Sandhapur, Jatani, Bhubaneswar, Odisha – 752050
- Elevation – Villas, 4 & 4.5bhk Apartments
- Amenities – 75+ Lifestyle amenities with Separate Clubhouse & Shopping Mall
- Unit Configuration – 4bhk Villas, 4 & 4.5bhk Apartments
- Unit Sizes & price – 4bhk Villas – 2130 to 3296 sqft BUA on Plot sizes 1480 to 2020 sqft, 4bhk Apartments – 1930 to 2695 sqft
- Price – 4bhk Villas – 1.55 Cr. To 2.50 Cr. 4bhk Apartments – 1 Cr. Onwards
- Possession – October 2028
RERA No. –MP/19/2022/00770, RP/19/2022/00841, RP/19/2023/00899, RP/19/2024/01148, RP/19/2024/01128, RP/19/2024/01124
Site & Floor Plan of Metro Kings Court Project
Master Plan
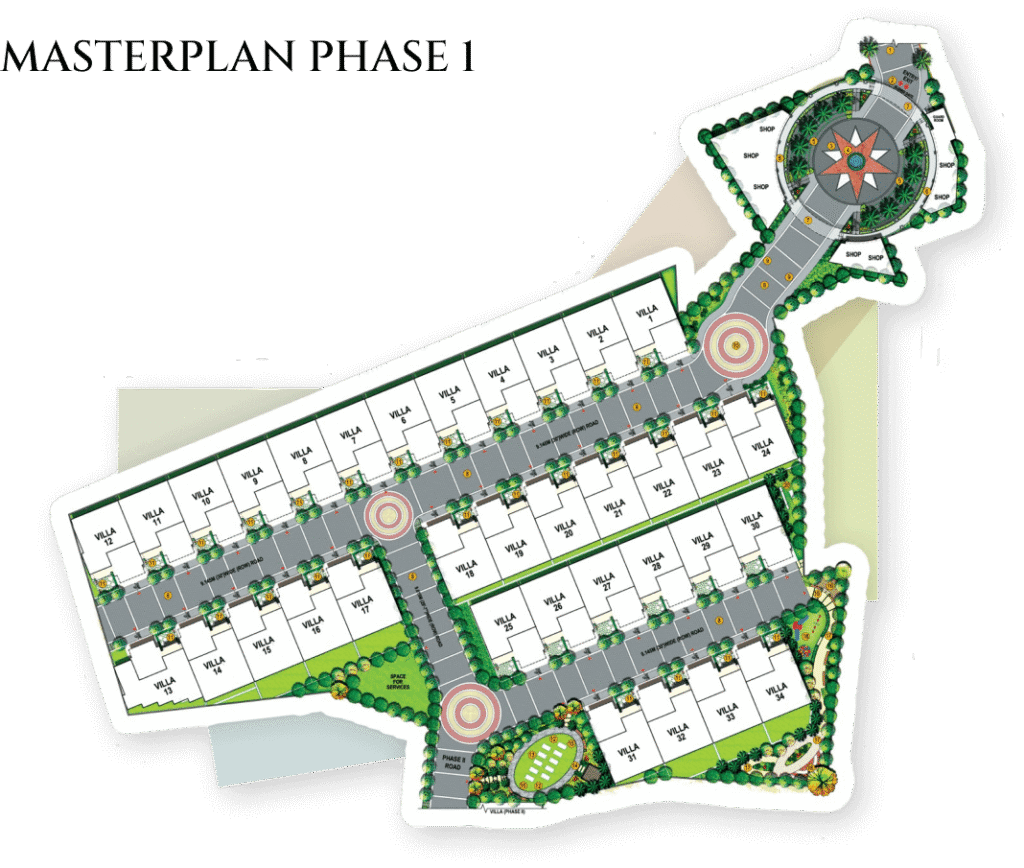
Floor Plan
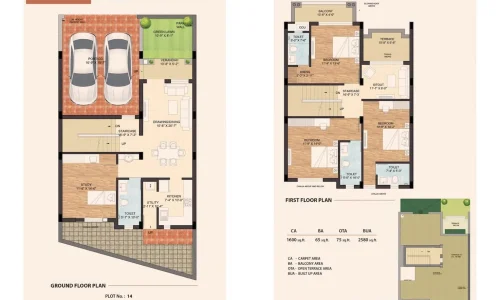
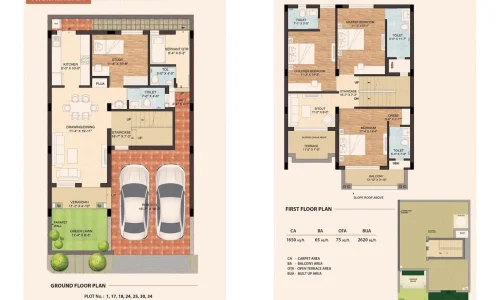
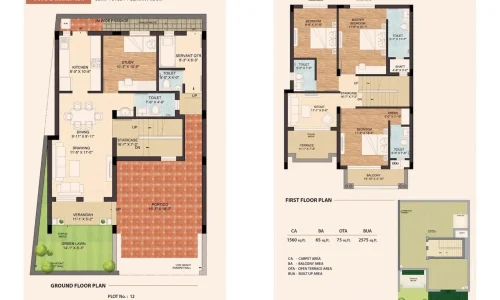
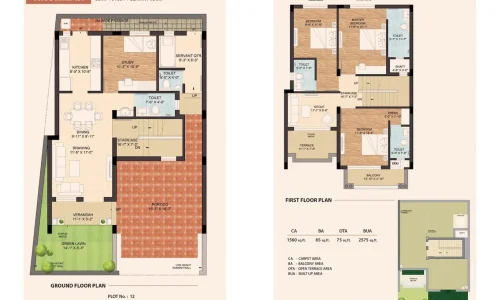
Amenities of Metro Kings Court Project
- Gated Community
- Pet Allowed
- 24*7 Security
- Power Backup
- Swimming Pool
- LandScaping
- Indoor Games
- Lifts
- Car Parking
- GYM
